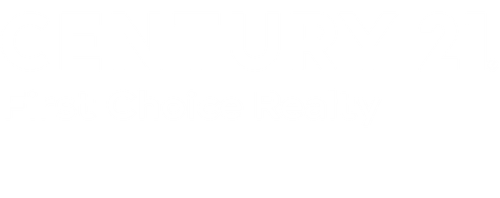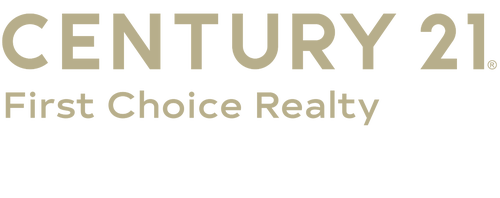


Listing Courtesy of: LAWTON / Century 21 First Choice Realty / Lauren Brown
3020 NE Kingsbriar Dr Lawton, OK 73507
Active (59 Days)
$319,000 (USD)
MLS #:
169868
169868
Type
Single-Family Home
Single-Family Home
Style
2 Story
2 Story
County
Comanche County
Comanche County
Listed By
Lauren Brown, Century 21 First Choice Realty
Source
LAWTON
Last checked Dec 15 2025 at 10:56 PM GMT-0500
LAWTON
Last checked Dec 15 2025 at 10:56 PM GMT-0500
Bathroom Details
Interior Features
- Appliances : Electric
- Appliances : Range/Oven
- Interior Features : 8-Ft.+ Ceiling
- Interior Features : Garage Door Opener
- Laundry/Utility Room : Room
- Appliances : Vent Hood
- Appliances : Garbage Disposal
- Appliances : Refrigerator
- Interior Features : Smoke/Heat Alarm
- Appliances : Cook Top
- Interior Features : Granite Countertops
- Interior Features : Vaulted Ceiling
Property Features
- Fireplace: Natural Gas
- Fireplace: Interior
- Foundation: Slab
Heating and Cooling
- Central
- Central-Electric
Flooring
- Ceramic Tile
- Carpet
Exterior Features
- Roof: Composition
Utility Information
- Utilities: Electric
- Sewer: City
- Fuel: Natural
- Energy: Ceiling Fan, Double Pane
School Information
- Elementary School: Pioneer Park
- Middle School: Macarthur
- High School: Macarthur
Living Area
- 2,100 sqft
Listing Price History
Date
Event
Price
% Change
$ (+/-)
Nov 19, 2025
Price Changed
$319,000
0%
-$1,000
Oct 17, 2025
Listed
$320,000
-
-
Location
Estimated Monthly Mortgage Payment
*Based on Fixed Interest Rate withe a 30 year term, principal and interest only
Listing price
Down payment
%
Interest rate
%Mortgage calculator estimates are provided by C21 First Choice Realty and are intended for information use only. Your payments may be higher or lower and all loans are subject to credit approval.
Disclaimer: Copyright 2025 Lawton Board of Realtors. All rights reserved. This information is deemed reliable, but not guaranteed. The information being provided is for consumers’ personal, non-commercial use and may not be used for any purpose other than to identify prospective properties consumers may be interested in purchasing. Data last updated 12/15/25 14:56




Description