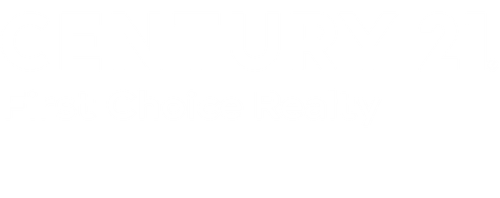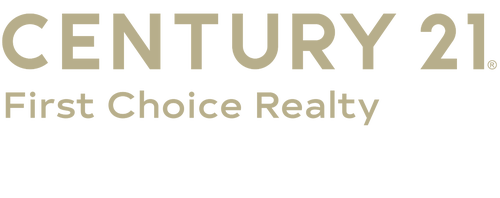


Listing Courtesy of: FORT SMITH / Century 21 First Choice Realty / Rickey Dunn
205 W 4th Street Heavener, OK 74937
Active
$259,000 (USD)
MLS #:
1084981
1084981
Taxes
$540
$540
Lot Size
0.34 acres
0.34 acres
Type
Single-Family Home
Single-Family Home
Year Built
1950
1950
School District
Heavener
Heavener
County
Le Flore County
Le Flore County
Community
Heavener Main Town
Heavener Main Town
Listed By
Rickey Dunn, Century 21 First Choice Realty
Source
FORT SMITH
Last checked Nov 2 2025 at 6:58 PM GMT-0500
FORT SMITH
Last checked Nov 2 2025 at 6:58 PM GMT-0500
Bathroom Details
Interior Features
- Dishwasher
- Disposal
- Oven
- Microwave
- Range
- Laundry: Electric Dryer Hookup
- Laundry: Washer Hookup
- Laundry: Dryer Hookup
- Electric Water Heater
- Range Hood
- Ceiling Fan(s)
- Some Electric Appliances
- Walk-In Closet(s)
- Granite Counters
- Water Heater
- Programmable Thermostat
- Windows: See Remarks
Subdivision
- Heavener Main Town
Lot Information
- Cleared
- Subdivision
- Views
- Landscaped
- Sloped
- City Lot
- Corner Lot
- Open Lot
- Split Possible
Property Features
- Fireplace: 0
- Foundation: Slab
Heating and Cooling
- Central
- Gas
- Heat Pump
- Electric
- Central Air
Basement Information
- Partial
- Walk-Out Access
Flooring
- Carpet
- Wood
- Ceramic Tile
Exterior Features
- Roof: Shingle
- Roof: Fiberglass
Utility Information
- Utilities: Water Source: Public, Natural Gas Available, Sewer Available, Water Available, Electricity Available
- Sewer: Public Sewer
School Information
- Elementary School: Heavener
- Middle School: Heavener
- High School: Heavener
Parking
- Asphalt
Stories
- 2
Living Area
- 2,222 sqft
Location
Estimated Monthly Mortgage Payment
*Based on Fixed Interest Rate withe a 30 year term, principal and interest only
Listing price
Down payment
%
Interest rate
%Mortgage calculator estimates are provided by C21 First Choice Realty and are intended for information use only. Your payments may be higher or lower and all loans are subject to credit approval.
Disclaimer: Copyright 2025 Fort Smith Board of Realtors. All rights reserved. This information is deemed reliable, but not guaranteed. The information being provided is for consumers’ personal, non-commercial use and may not be used for any purpose other than to identify prospective properties consumers may be interested in purchasing. Data last updated 11/2/25 10:58





Description